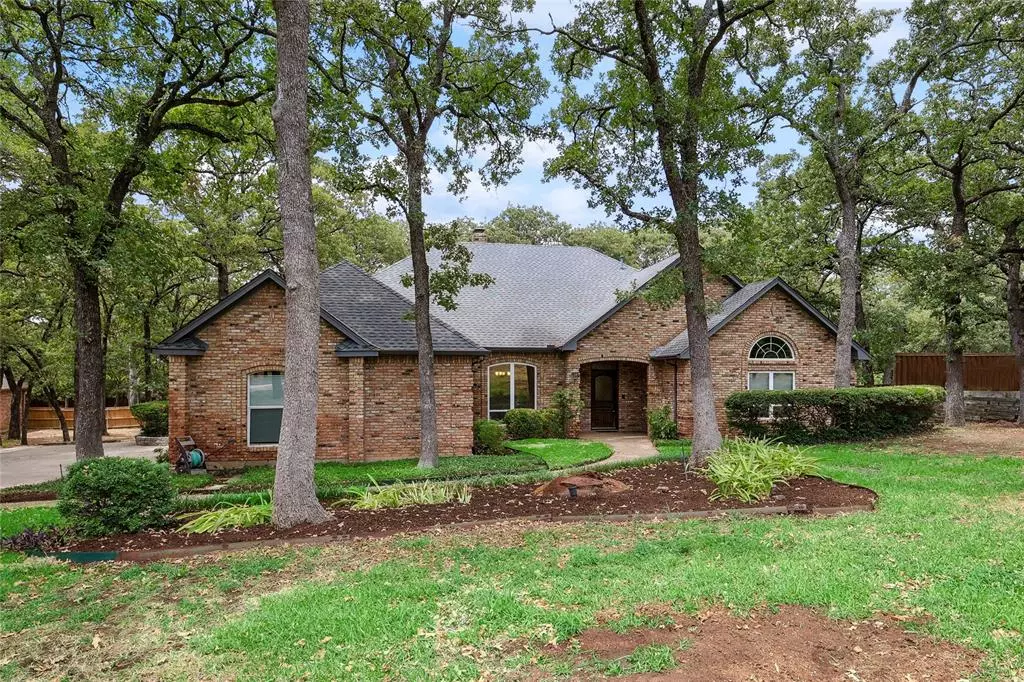For more information regarding the value of a property, please contact us for a free consultation.
355 Canyon Oaks Drive Argyle, TX 76226
4 Beds
3 Baths
2,364 SqFt
Key Details
Property Type Single Family Home
Sub Type Single Family Residence
Listing Status Sold
Purchase Type For Sale
Square Footage 2,364 sqft
Price per Sqft $264
Subdivision Canyon Oaks
MLS Listing ID 20402397
Sold Date 10/02/23
Style Traditional
Bedrooms 4
Full Baths 3
HOA Fees $18/ann
HOA Y/N Voluntary
Year Built 1986
Annual Tax Amount $7,635
Lot Size 0.987 Acres
Acres 0.987
Property Description
FABULOUS 4-BR 3-BA, 1-story home on almost 1 heavily treed acre! You enter to an expansive living area w fireplace that provides space for relaxation and entertainment. The heart of the home is the kitchen, complete w ample cabinetry, double ovens and breakfast bar overlooking the breakfast area, & family room w built-ins & walls of windows w views of the treed backyard. The master suite is a private retreat with its generous proportions while the bath features dual sinks, sep tub & shower and spacious walk-in closet. The secondary bedrooms are split & have great closet space providing flexibility for guests, a home office, or hobbies. Outdoor living is a delight w a vast bckyrd for relaxation & recreation. The expansive yard offers endless possibilities – from creating a lush garden oasis to designing an outdoor entertainment haven. Updated windows, nearly 1 acre of land, great schools.
Location
State TX
County Denton
Direction From FM407-Justin Rd turn North on Copper Canyon Rd. Left on Canyon Oaks Dr, take the first Left on to Canyon Oaks Drive, continue around to your home on the Right.
Rooms
Dining Room 2
Interior
Interior Features Built-in Features, Cable TV Available, Cathedral Ceiling(s), Double Vanity, High Speed Internet Available, Vaulted Ceiling(s), Wainscoting, Walk-In Closet(s), Wet Bar
Heating Central, Propane
Cooling Ceiling Fan(s), Central Air, Zoned
Flooring Carpet, Simulated Wood, Tile
Fireplaces Number 1
Fireplaces Type Brick, Gas Logs, Propane, Raised Hearth
Appliance Dishwasher, Disposal, Electric Cooktop, Electric Oven, Gas Water Heater, Microwave, Double Oven
Heat Source Central, Propane
Laundry Electric Dryer Hookup, Utility Room, Full Size W/D Area, Washer Hookup
Exterior
Exterior Feature Covered Deck, Covered Patio/Porch, Rain Gutters
Garage Spaces 2.0
Fence Partial, Wood
Utilities Available Asphalt, Cable Available, Co-op Electric, Septic
Roof Type Composition
Total Parking Spaces 2
Garage Yes
Building
Lot Description Interior Lot, Landscaped, Lrg. Backyard Grass, Many Trees, Sprinkler System, Subdivision
Story One
Foundation Slab
Level or Stories One
Structure Type Brick
Schools
Elementary Schools Dorothy P Adkins
Middle Schools Tom Harpool
High Schools Guyer
School District Denton Isd
Others
Ownership See MLS Documents
Acceptable Financing Cash, Conventional, FHA, VA Loan
Listing Terms Cash, Conventional, FHA, VA Loan
Financing Conventional
Special Listing Condition Aerial Photo
Read Less
Want to know what your home might be worth? Contact us for a FREE valuation!

Our team is ready to help you sell your home for the highest possible price ASAP

©2024 North Texas Real Estate Information Systems.
Bought with Joseph Elliott • Coldwell Banker Realty






